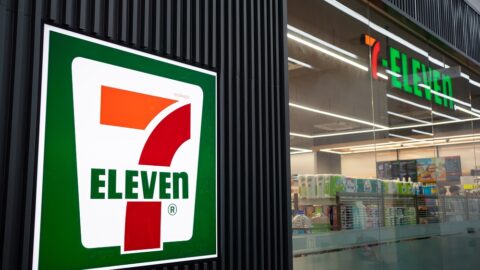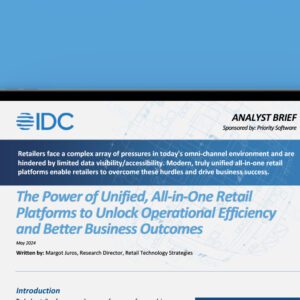Traditional shopping malls are poised for a dynamic transformation, presenting attractive real estate opportunities as more spaces become vacant and accessible. As architects and developers brainstorm fresh approaches to rejuvenate these properties, what’s certain is that they will look different than in the past.
Shopping malls, usually situated in prime locations with good accessibility, are valuable real estate assets that have the potential to be hubs of social interaction and local engagement. This potential can be fully realized by reimagining them with a thoughtful consideration of community needs. By integrating various functions into these developments, designers can enhance these malls’ resilience by transforming them into mixed-use destinations, ensuring their status as integral community fixtures.
Designing the Future of Existing Shopping Malls
Repositioning shopping malls to facilitate greater flexibility in usage beyond retail will enable these spaces to adjust to evolving market trends and shifting consumer preferences. Nevertheless, the process of determining the optimal use case and design involves numerous steps.
Prior to moving forward with a purchase, a site analysis is performed to determine if a building is a good candidate for repositioning or adaptive reuse. Architects look at a variety of elements to understand the context of the building and its location. This involves architects identifying structural and non-structural walls, scoping out neighborhood amenities and completing a daylight study with the structural engineer to see where spaces can be opened to let in more light. Big box retail stores typically have large floor plates and basement areas with little to no access to natural light. Bringing light deeper into the floor and into basement levels is a critical design intervention in order to make these buildings viable for other uses.
Advertisement
If the results show the development could be successful, the design team moves into preliminary design. It’s crucial for architects to delve into the building’s history at this stage, to find relevant defining elements that could be preserved or leveraged in the design. Floor plans of the existing building or previous historic drawings are great reference materials.
This deliberate process of investigation, selective preservation and strategic new intervention is what makes each adaptive reuse project so interesting. The spaces, structures and campuses each tell a unique story that is hard to replicate in a ground-up construction where the designers and developers are presented with a blank canvas.
In any effort to adaptively reuse or reposition a shopping mall, a significant challenge lies in dispelling the perception of a suburban mall atmosphere. At HLW, our design process typically entails generating three to five iterative options and carefully narrowing them down based on sound logical and financial considerations.
Collaborating with a diverse team of designers brings forth a range of perspectives, guaranteeing a comprehensive exploration of possibilities. Assembling an in-house multidisciplinary team — comprising architects, interior designers, landscape designers, experience designers, brand strategists, sustainability experts and lighting designers — paves the way for a successful and holistic design approach. In addition, we have deep relationships with outside consultants and contractors who we partner with at the due diligence phase to ensure financial viability and constructability of the proposed designs.
HLW recently completed the adaptive reuse of a Macy’s department store at the former Westside Pavilion in Los Angeles, which has been renamed West End. Additionally, we are currently working on the Bayfair Center in the East Bay of the San Francisco metropolitan area. Both West End and Bayfair Center serve as shining examples of successful transformations, illustrating how this approach can breathe new life into aging retail spaces, stimulate economic activity and align with sustainable urban development objectives.
West End
West End is an impressive case study on repurposing underperforming and abandoned department stores throughout the country, bringing new life to neighborhoods and providing spaces that will better serve future generations of the West LA community. HLW transformed the former Macy’s into 230,000 square feet of creative office space suitable for a range of tenants – a project that served as the catalyst for the larger repositioning of the mall.
The innovative adaptive reuse plan for this site responsibly repurposes the existing building infrastructure while seamlessly integrating it into the evolving urban landscape. Notably, this transformation aligns with the area’s growing pedestrian-friendly character, which has been on the rise since the closure of the Westside Pavilion. This comprehensive overhaul maintains the building’s distinctive architectural elements, such as the unique hockey stick-like detailing on the facade, and ensures the structural integrity remains intact.
To rejuvenate the site, our team created a central courtyard, effectively slicing through the building, connecting it to both the sky and the street. This architectural decision allows for a harmonious blending of indoor and outdoor spaces, creating a sense of continuity. Furthermore, we lowered the ground level, effectively opening the previously dormant basement to natural light and providing picturesque views of the courtyard.
In a significant move to enhance the connection between the building’s interiors and its surroundings, the once-sealed exterior facade has been retrofitted with expansive floor-to-ceiling glass, facilitating a seamless visual transition from inside to outside and vice versa.
We’ve purposefully crafted West End with exceptional flexibility in mind. Beyond the dynamic creative office spaces, tenants have the option to utilize the ground floor areas facing the street for retail or fitness centers. This deliberate design ensures that West End can remain adaptable to evolving consumer needs well into the future.
Moreover, the complex enjoys the convenience of being within easy walking and biking distance of additional residential and retail offerings, including a diverse array of restaurants and lifestyle services. This strategic placement fully capitalizes on the prime location of the former shopping center.
No longer a dormant vacant property, the redevelopment has not only breathed new life into the area but also paved the way for the success of neighboring projects while creating opportunities for future development. Notably, UCLA’s recent acquisition of the nearby Westside Pavilion property, which the university will transform into the UCLA Research Park, signals the opportunity to attract more life science and education tenants to the area.
Bayfair Center
In San Leandro, Calif., B3 Developers have embarked on a mission to reinvigorate the Bayfair Center into a dynamic tenant campus imbued with a distinctive character and transit-oriented amenities. The vision involves a transformation of the existing 670,000-square-foot shopping mall from its static and outdated state into a versatile complex, designed to accommodate future adaptations with ease.
To craft a successful design, it was imperative for our design team to delve into the complex’s history. The Bayfair Center comprises buildings constructed at different times. Initially, the complex was open-air, but it underwent enclosure in the 1980s. Presently, the intention is to restore its open layout, prompting the design team to meticulously examine the building for clues on the previous closure points as potential sources for introducing natural light.
The proposed design reimagines the space to meet the needs of life science and biotech companies. Much like the West End project, this space will boast communal courtyards and amenities. Additionally, it will offer private backyards for tenants, strategically incorporated throughout the structure to optimize natural daylighting.
The design includes features that give Bayfair Center a campus feel, which could fortify the local community and transform the area into a bustling and attractive destination. Bayfair Center sits adjacent to a Bay Area Rapid Transit (BART) station, so we designed a central town hall area to orient the wayfinding of the complex, with extra consideration for circulation of both vehicle traffic and pedestrians commuting on BART.
Environmental Impacts
The advantages of utilizing existing building stock are vast, with one particularly appealing benefit being its positive impact on the environment. Projects involving adaptive reuse and repositioning significantly reduce the need for new construction, thereby minimizing the associated environmental footprint.
By making the most of existing resources and infrastructure, adaptive reuse promotes sustainability, which is increasingly vital in a world focused on reducing carbon emissions and preserving resources. This approach often proves to be more cost-effective than initiating new construction projects, as it can lead to reduced construction expenses, streamlined permit approvals and shortened project timelines. Furthermore, local governments and municipalities may incentivize adaptive reuse and repositioning initiatives through measures such as tax incentives, zoning adjustments and simplified permitting processes.
West End is a great example of how buildings can extend their lifetime through smart design while reducing emissions associated with all materials. The embodied carbon intensity for the project is significantly lower compared to a new building’s average because of the reuse of the concrete superstructure and foundation.
Our team also took special care to reduce energy usage through clever architectural strategies and material choices. For example, voids cut in the structure’s original slabs for strategically placed interior courtyards increased daylight access and reduced the need for air conditioning.
As retail environments evolve and consumer preferences continue to shift, repurposing underperforming and abandoned shopping malls can offer solutions for some of the most pertinent challenges faced across the country. Breathing new life into these defunct spaces can truly be a catalyst for energizing communities, fostering economic growth and diminishing the built environment’s climate impact. The future of shopping malls can be bright if designed right.
Sejal Sonani, AIA is a Principal and Managing Director at HLW. She leads HLW’s multidisciplinary West Coast team, championing the firm’s adaptive reuse, repositioning, master planning and ground-up construction expertise, from Silicon Beach to Silicon Valley. Bringing a keen understanding of the built environment’s impact, Sonani is an advocate for sustainable solutions and inclusive design.









